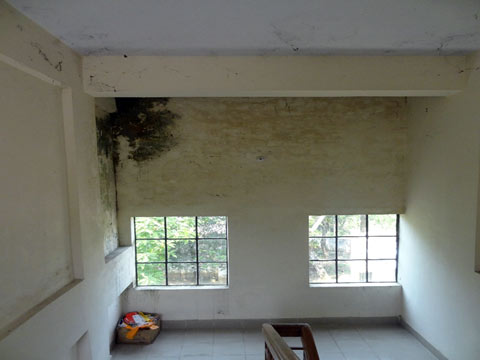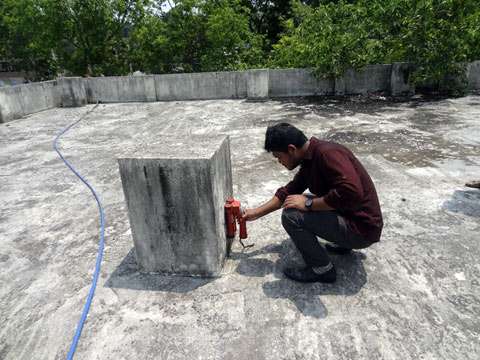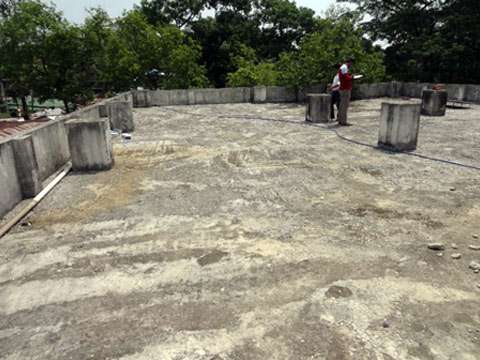GAVI (Global Alliance for Vaccines and Immunization) Health System Strengthening II (HSS 2) Programme is to facilitate the vaccine availability in 44 districts of Bangladesh. For this purpose, UNICEF is looking for a consultant engineering company to provide architectural and building design services by assessing the structural integrity & safety of the selected buildings, verifying the accessibility & availability of the space for Walk-in-Cold Rooms (WICs), water pack freezer & Ice Lined Refrigerators (ILRs) in those buildings and providing design services for new buildings if necessary. As a part of this programme, technical division of Environment & Infrastructure Management Solution (EIMS) Limited completed total 32 districts assessment, design, drawing, preparation of Bill of Quantity and finally successful implementation of civil work by forming a team of consultants, design expertise, and skilled team of Civil work implementation by assessing the structural integrity of selected buildings by UNICEF, providing logical & accurate design consultancy service and finally by supporting UNICEF to supervise the successful implementation of civil work to complete the project within schedule time.
PROJECT DETAILS
Global Alliance for Vaccines and Immunization (GAVI) health system strengthening II (HSS-2) programme
PRILIMINARY ASSESSMENT REPORT -
EPI BUILDING, KHAGRACHARI
The main objectives of the structural integrity assessment by EIMS team are written below:
- To assess the structural integrity of existing building.
- To verify architectural plan of the building.
- Performing non-destructive tests and measuring physical dimensions for some major structural elements.
- Performing some quick calculations based on the present occupancy and considering existing gravity loads as per NTPA Standard.
- Identifying the accessibility and availability of the space as per UNICEF recommendation
- vi. Preparing relevant drawings for renovation purpose where space is available.
- Coordinating with the District Civil Surgeon over phone to prepare a plan of allocation in case of space constraint.
- Preparing the detail architectural and structural design with relevant drawings for the renovation, extension and new generator building.






